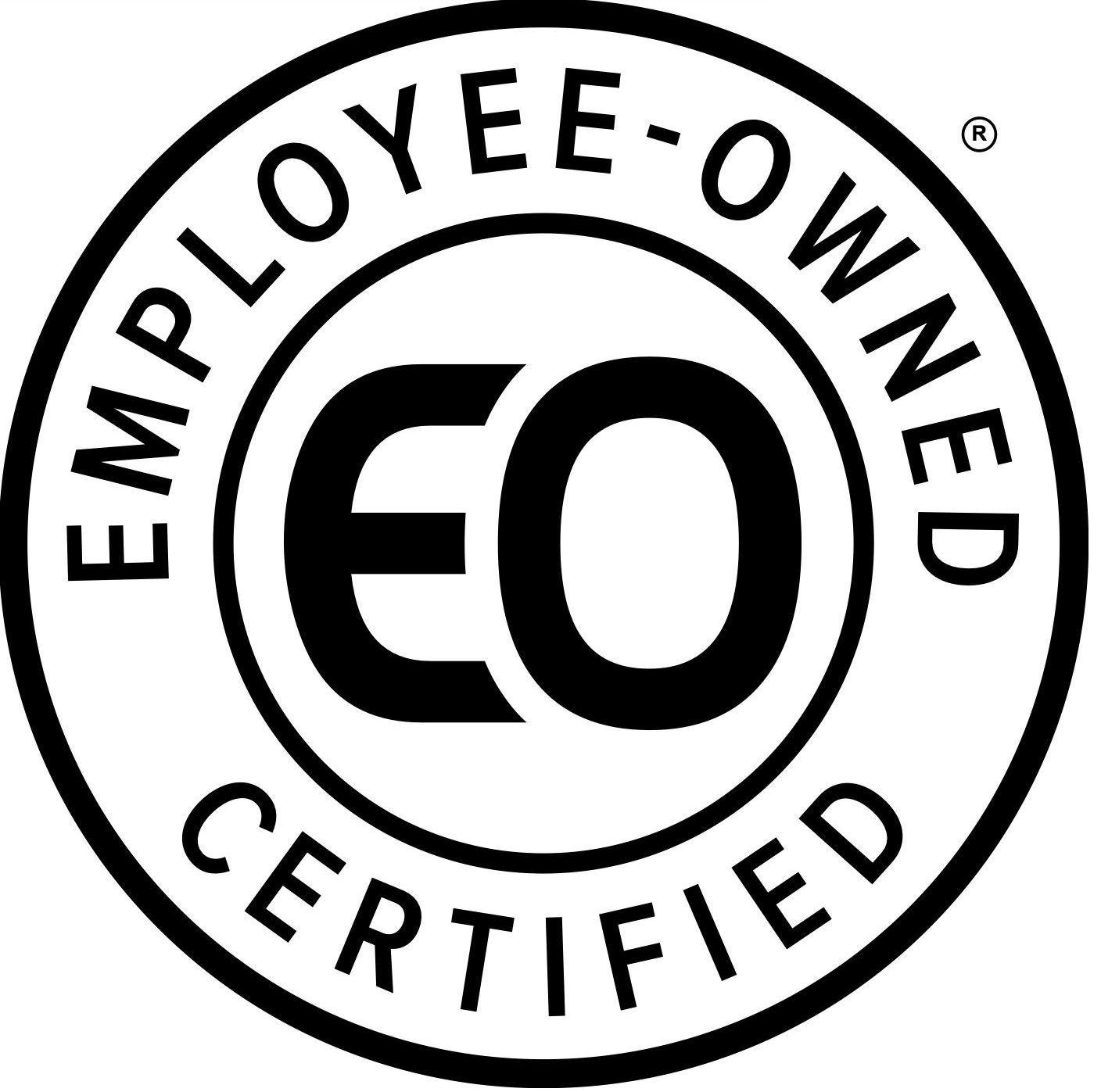The Carnegie Building
Fort Worth, TX
The Carnegie was the first new building to be constructed in historic Sundance Square in Fort Worth, Texas since 2002. The Projects Group provided Owner's Representation services including construction oversight for this project. The 16-story building anchors half a city block on the edge of Sundance Square.
The building is Sundance Square’s premier Class A office building, spanning 280,000 SF, and features first–class amenities, including 13-foot floor-to-deck ceiling heights, high-speed elevators, energy-saving technologies, a grand two-story domed lobby, and ground-floor retail.
The Carnegie Building anchors half a city block on the edge of the historic Sundance Square in Fort Worth, Texas and showcases a distinctly urban identity fused easily with casual elegance typical of Fort Worth’s 19th-century buildings.
The building is organized in a classic tripartite, while a carefully considered “plaid” of vertical and horizontal elements emphasizes the towers anchoring the Carnegie’s corners.
The center steps back from Third Street, providing a deep sidewalk for future café seating and strengthening the pedestrian character of Fort Worth’s main east-west street. A metal canopy announces the entrance to the building. A step inside reveals a domed lobby with pilasters finished richly in marble and patterned terrazzo providing a signature experience for the downtown.
Project Metrics
280,000
$56,300,000.00
Team Members Involved
Brandon Elms
Additional Commercial/TI Projects
List of Services
-
American Board of Obstetrics & GynecologyAmerican Board of Obstetrics & Gynecology
-
MetroTex Association of REALTORSMetroTex Association of REALTORS
-
Red River Asset ManagementRed River Asset Management
-
Sundance Square & City Center Tenant Improvements, Apartment Make-Readies, and RemodelsSundance Square & City Center Tenant Improvements, Apartment Make-Readies, and Remodels
-
The Caceria BuildingThe Caceria Building
-
The Carnegie BuildingThe Carnegie Building
-
The Cassidy BuildingThe Cassidy Building
-
The Commerce BuildingThe Commerce Building
-
The Westbrook BuildingThe Westbrook Building


